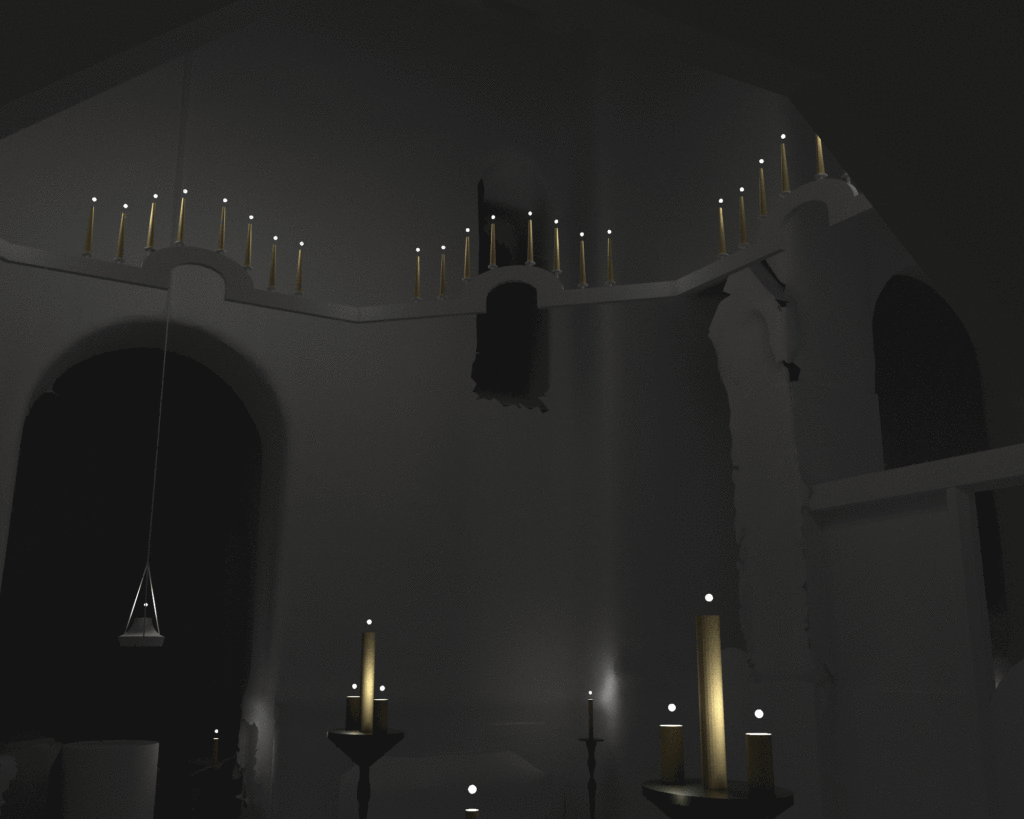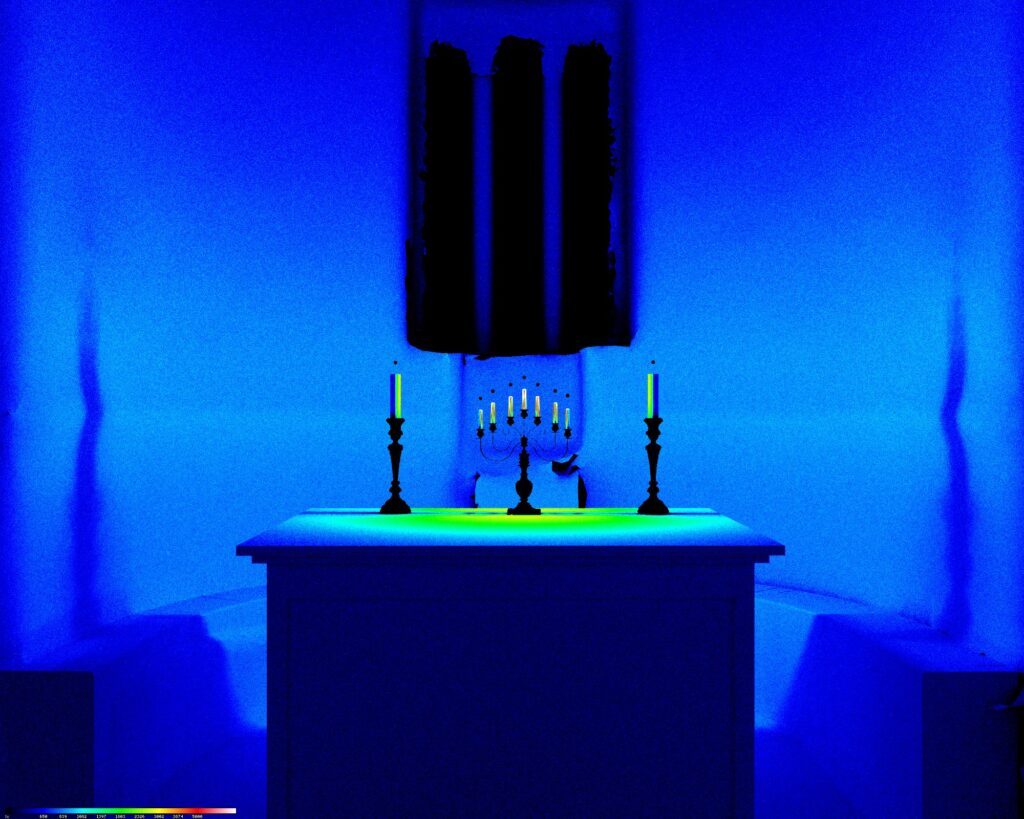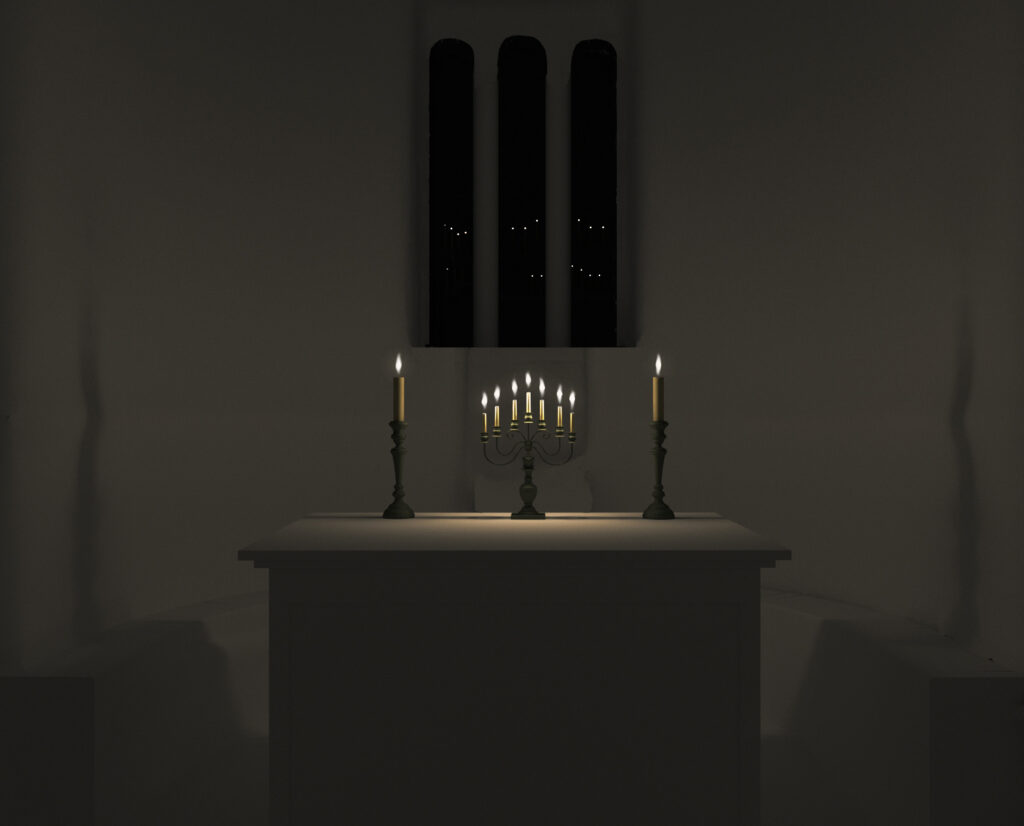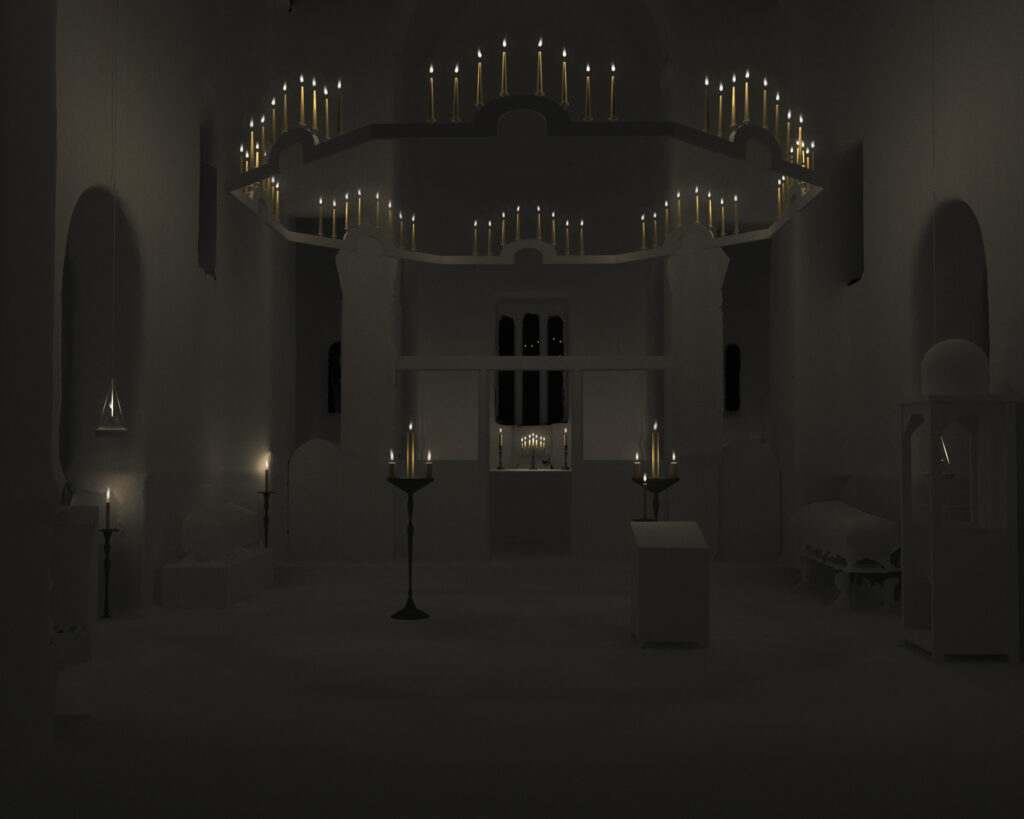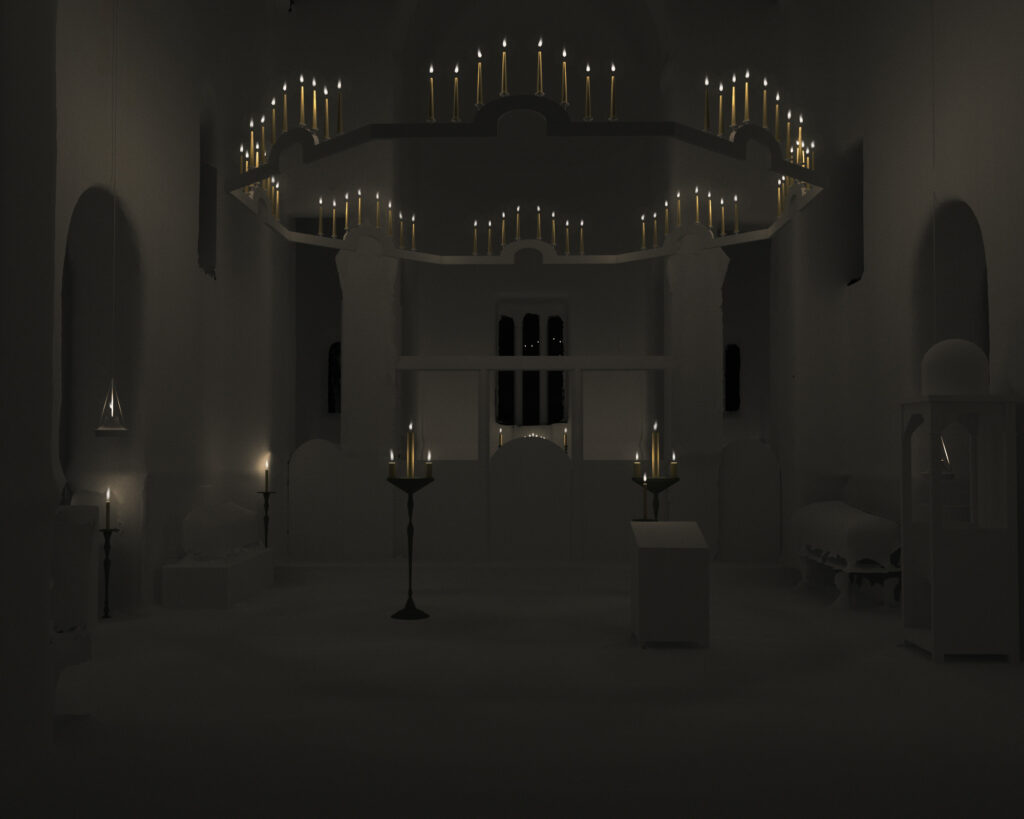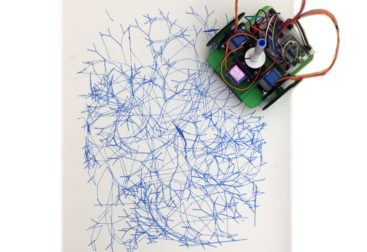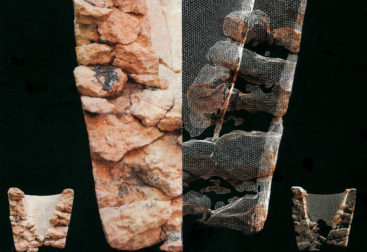with Jelena Bogdanović, PhD; Charles Kerton, PhD,; Magdalena Dragović, PhD; Aleksandar Čučaković, PhD; Marko Pejić, PhD; Dušan Danilović, PhD; Travis Yeager, PhD; Jacob Gasper, Debanjana Chatterjee, Suvadip Mandal, Anastasija Martinenko
A major world heritage site on the UNESCO list, the Studenica church in Serbia unites Romanesque and Byzantine ideas of sacred space. Our international team of experts in humanities and computation is digitizing the Studenica church for the first time to study its design principles. We are using a cutting-edge experimental approach whereby architecture-driven computational modeling “specifically, data-based parametric and reverse architectural design” is utilized to reveal the underlying systemic logic of the architecture. As such, we analyze individual parts of the building and how they are arranged. This new, computer-led approach is needed for the study of medieval structures because we often lack texts that can offer insight into their creation. The spatial models examine the proportions and the tectonics of the church. The parametric research expands on the modeling of the central core of the church and the lighting of its dome. The design of the internally scalloped dome is attributed to imperial Byzantine architecture in Constantinople (Istanbul). Our research also aims to test the transfer of architectural knowledge and whether the dome that scoops the light in shafts “which remains technically a demanding task in modern construction,” points to the applied medieval knowledge of geometry, physics, and optics. This research features the Studenica church as a model for advanced studies of medieval architecture that often lacks textual sources about its creation or training of its architects.
Modeling the Sunlight Illumination of the Church at Studenica Monastery
Chapter in in Natural Light in Medieval Churches, eds. V. Ivanovici and A. I. Sullivan (Leiden: Brill, 2022): 253-277
This paper presents an analytical model to measure the sunlight illumination of the interior of the main church (katholikon) at Studenica Monastery, built in Serbia sometime before 1208/9. Our model allows for a quantitative calculation and analysis of the amount of sunlight that reaches any chosen set of windows of any historical building at any point in time. We apply this model to the church at Studenica to better understand the lighting of medieval structures. We employ the solar position function developed by the National Renewable Energy Laboratory, Mahooti (2020). The solar calculator gives the position of the sun with an accuracy of ±0.0003° from 2000 BC to 6000 AD. We also use a spherical atmospheric model, which accounts for building elevation to calculate solar intensity loss due to the atmosphere. Average values are chosen for Earth albedo, atmospheric temperature, pressure, and refraction. This essentially macroscopic approach for calculating interior illumination due to sunlight effects is joined by high-precision computational modeling of the church structure based on its actual construction rather than architectural drawings frequently used in similar studies dealing with lighting in architecture. The modeling of the sunlight illumination for the church interior at Studenica shows that the building’s skew of 5.901° to the southeast from the east-west axis results in significant increases and reductions in total daily interior illumination throughout the year up to ±10–20%, in both the morning and the evening. This analysis points to the possibility that medieval architects applied knowledge of astronomy to emphasize the significance of interior daylight illumination of the church during the liturgical hours, especially relevant for the great feasts such as Christmas and Easter.
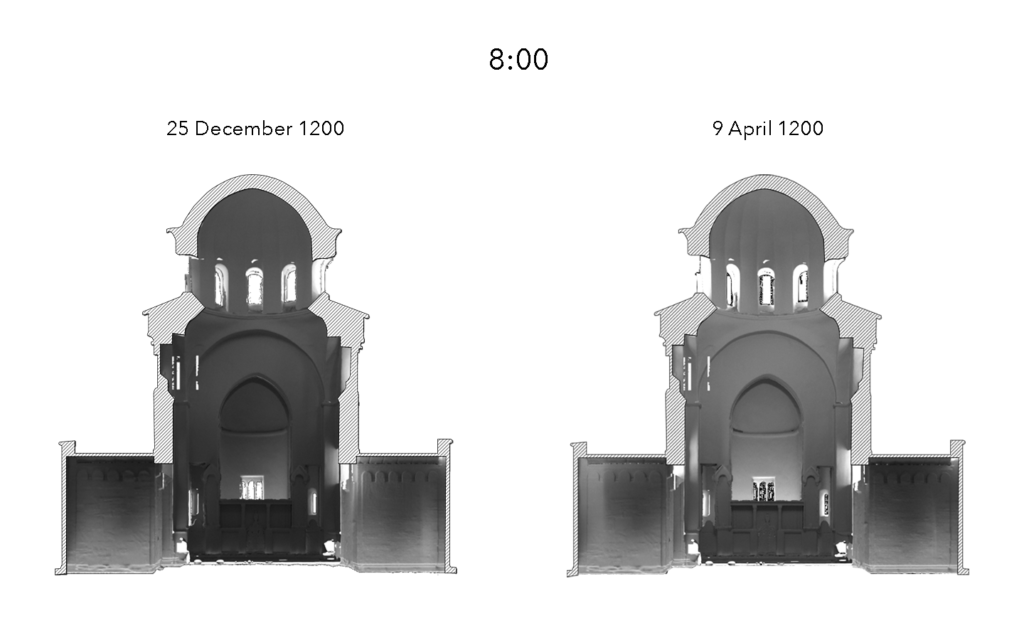
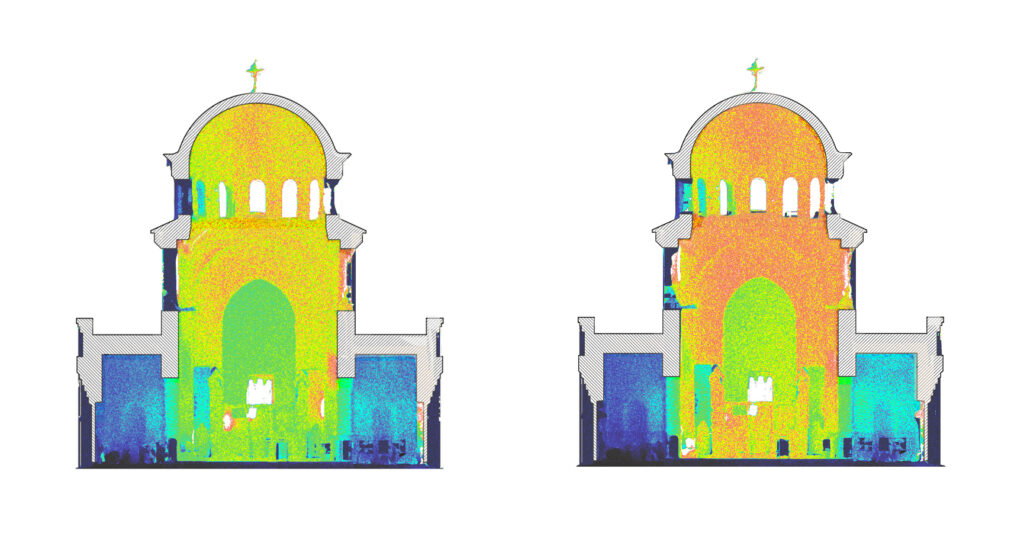
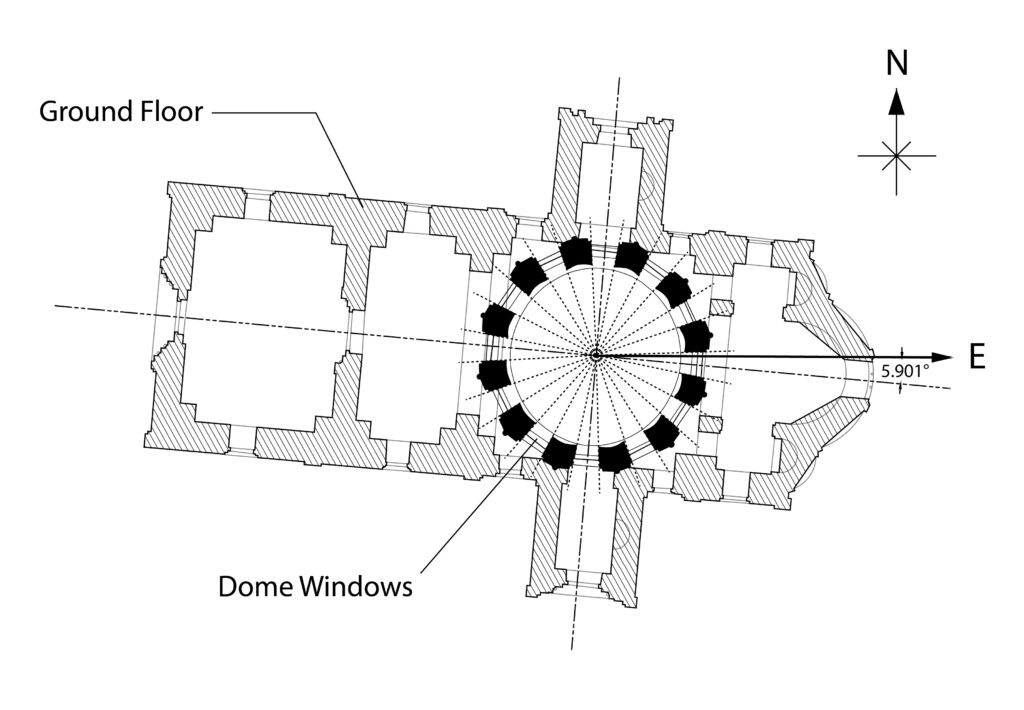
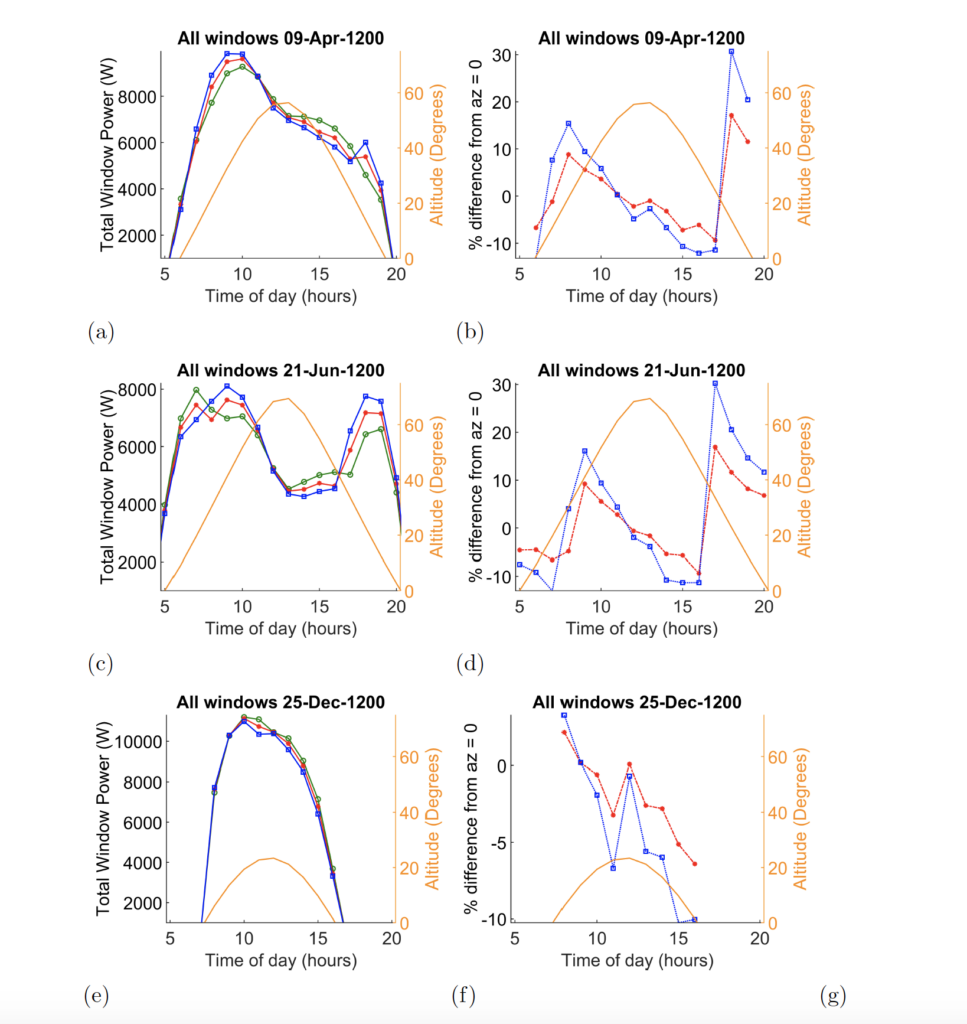
Modeling the Illumination of the Church at Studenica Monastery during Evening Services
Workshop presented at Artificial Light in Medieval Churches (online, 9 Feb 23) by Jelena Bogdanović, Tufts University.
Throughout the Middle Ages, artificial illumination was used to draw attention to and enhance certain areas, objects, and persons inside Christian sacred spaces. The strategies usually found in Latin and Byzantine churches have been analyzed in recent decades. However, the cultures that developed at the crossroads of the Latin, Greek, and Slavic spheres, particularly in regions of the Balkan Peninsula and the Carpathian Mountains, have received less scholarly attention. The uses of artificial light in churches were likely shaped by aspects such as inherited practices, the imitation of other societies, as well as by local climatic, economic, and theological parameters.
Following a similar workshop that focused on natural light, which showed how uses of sunlight reveal patterns of knowledge transfer and cultural interaction between Byzantium, the West, and the Slavic world throughout the Middle Ages, this workshop hosts papers on the economy of artificial light in medieval churches with a focus on examples from Eastern Europe and other regions of the medieval world that developed at the crossroads of competing traditions. Whether innovative or inspired by the more established traditions on the margins of the Mediterranean, local customs are examined to understand how artificial light was used in ecclesiastical spaces, and how it brought together and enhanced the architecture, decoration, objects, and rituals.
