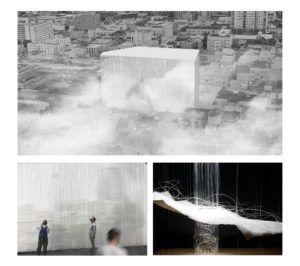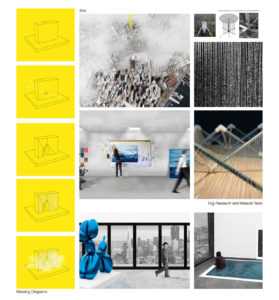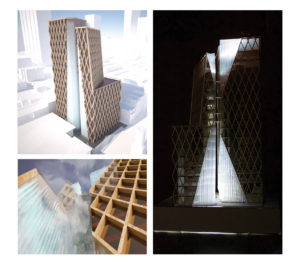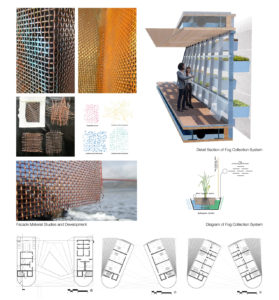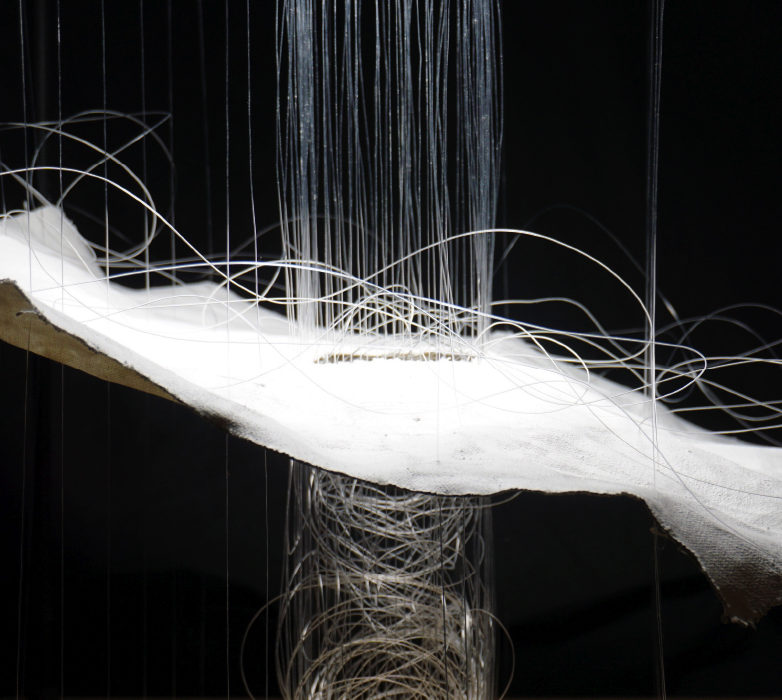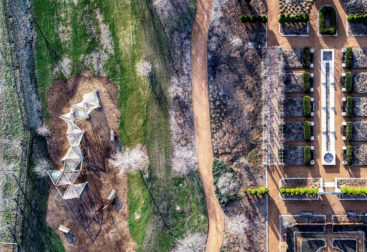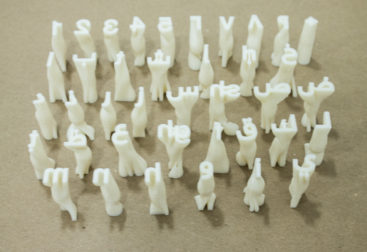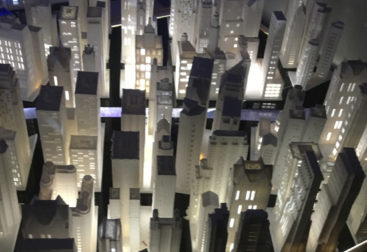ARCH 301 Architectural Design Studio III – Spring 2017
Working in small groups, the students designed a 70,000 square foot mixed-use building that used fog-harvesting materials and conceptual building techniques to harness the daily fog that occurs in San Francisco to decrease dependency on the greater California water supply. Like all of California, San Francisco suffers from the ongoing drought crisis. Water scarcity, or the lack of sufficient available water, affects 2.8 billion people every year. Harvested fog can provide clean water where conventional water sources are unavailable or under duress. Existing fog-harvesting technologies effectively captures potable water using simple and low-cost harvesting systems, alleviating dependency on a region’s public water supply. An existing fog-harvesting program, FogQuest, reports that a site using a combined mesh area of 5000 sq. m. produced an average of 15,000 liters of water a day, with maximum yields exceeding that of 100,000 liters a day.
Throughout the semester, extensive research was collected on fog-harvesting technologies, existing fog-harvesting materials and emerging fog-harvesting materials. Students developed their own high-performance façade systems in a variety of materials for the harvesting of fog and built physical prototypes and ‘fog machines’ to test their designs. This was a challenge: there were no available workflows for fog simulation physically or digitally. On a material level, it was not possible to calculate the fog collection digitally; instead, students built accurate prototypes and developed a ‘fog machine’ that produced 1-14 micron water droplets as a means of testing water collection quantity and quality. This material and facade system analysis then informed the building mass and final design of their structures. Since fog behaves as a liquid, students used computational fluid dynamic systems to sculpt built forms that would catch, funnel, harness and direct the daily fog cycles. As this semester traditionally focuses on dwelling and housing, students were asked to combine their research with design composition, siting, an understanding of materials and structure, energy-use awareness, technology, communication, and history and theory. Each student did individual research into the real estate market to inform apartment demands and coding requirements and determined their mixed-use program component as a reflection of the site and existing culture.
